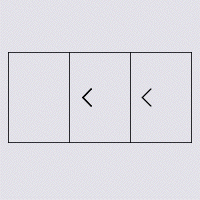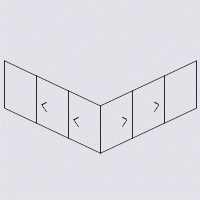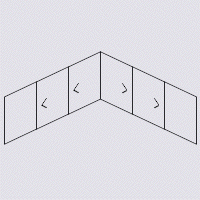ELVIAL SL60 HI² CLASSIC
We have created a new aluminium system that will broaden your options. It is a result of our commitment to always make the spaces of large openings and abundant influx of light more functional and congenial. The ELVIAL SL60 HI² CLASSIC in its sliding and lift and slide editions is the updated proposition that causes a sensation with its fresh design and great technologies.

6
0

THE DESIGN
Aesthetic, flexibility and durability. These three principles that inspired the design of the ELVIAL SL60 HI² CLASSIC. This aluminium system was created to breathe new life to spaces with expansive openings and render them more comfortable and safe.


THE TECHNOLOGY
We have created this system so its performance vies with its quality. At the end of the day you are the winner, though!
THERMAL INSULATION
Design creates what you see but some invisible qualities also. In this case; the performance of the system in thermal insulation and energy saving.
-
UP TO 22mm INSULATING BARS
Insulating bars with 25% glass reinforcement of 22mm in tracks (unique in its category) and 24mm in sashes are applied, offering high thermal insulation levels and extra rigidity. -
CUSTOMIZED INSULATING BARS
Enhanced customized insulation bars are set both in the central zone and the middle mullion. The system fully meets the high energy efficiency requirements for each project. -
CUSTOMIZED INSULATING BAR
One extra enhanced customized insulation bar is set in the central zone and at the same time covers the drainage end cap. -
ELVIAL I² INNOVATIVE INSULATION TECHNOLOGY
The Innovation, ELVIAL I² Technology, is applied on all system's tracks. This way, an extra insulation zone is created in the middle chamber of the profile, boosting the system's energy performance [Uf].
Learn more about ELVIAL I² Innovation. -
FOAM INSULATING PROFILE
Α foam insulating profile (LDPE) is fitted at the perimeter of the glazing zone, minimizing thermal energy loss. -
CO-EXTRUDED GASKETS
Co-extruded gasket on the bottom part of sashes, sealing the adjoining profile for angular constructions. -
EXPANDED POLYSTYRENE
Expanded polystyrene is set between the interlocking profile and the bottom part of the sashes in the middle mullion improving significantly the energy performance.
Design
Sash Depth
60mm
Visible Height
Standard Edition
Standard Edition
sash 95mm**
sash 85mm
132mm
122mm
Visible Height
Infloor Edition
Infloor Edition
sash 95mm**
sash 85mm
87mm
77mm
Middle Mullion Width
Successive
Successive
sash 95mm**
sash 85mm
sash 43mm
105mm
95mm
48mm
Middle Mullion Width
Fixed T
Fixed T
sash 85mm*
95mm
Meeting Stile Construction Width
Meeting Stile
Meeting Stile
sash 95mm**
sash 85mm
198mm
178mm
* Only for sliding constructions
** Only for lift & slide constructions
Properties
Max Sash Height
3500mm
Max Sash Width
3000mm
Max Sash Weight
440kg
Max Glass Thickness
46mm
Uf Value (≥)
2.4 W/m²K
Uw Value (=)
1.00 W/m²K
Air Permeability
Class 4
Watertightness
E1200
Resistance to Wind Load
C2/B3
Operating Forces
Class 1
Sound Reduction
45dB

2-Sash

2-Sash with fixed part

2-Sash with flyscreen

2-Sash with fixed part and flyscreen

3-Sash

3-Sash with fixed part

4-Sash with multi-track

5-Sash with multi-track

2-Sash angular - Inner angle

2-Sash angular - Outer angle

2-Sash angular with fixed parts - Inner angle

2-Sash angular with fixed parts - Outer angle

2-Sash angular with flyscreen - Inner angle

2-Sash angular with flyscreen - Outer angle

2-Sash angular with fixed parts and flyscreen - Inner angle

2-Sash angular with fixed parts and flyscreen - Outer angle

3-Sash angular - Inner angle

3-Sash angular - Outer angle

3-Sash angular with fixed parts - Inner angle

3-Sash angular with fixed parts - Outer angle

4-Sash meeting stile

4-Sash meeting stile with flyscreen

4-Sash meeting stile with fixed parts

4-Sash meeting stile with fixed parts and flyscreen

6-Sash meeting stile with fixed parts

1-Sash inwall

1-Sash inwall with flyscreen

1-Sash inwall with shutter

1-Sash inwall with flyscreen and shutter

2-Sash inwall meeting stile

2-Sash inwall meeting stile with flyscreen

2-Sash inwall meeting stile with shutter

2-Sash inwall meeting stile with flyscreen and shutter




























